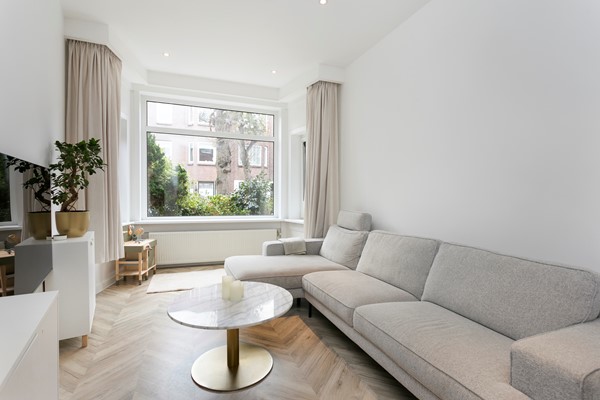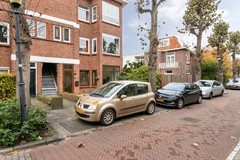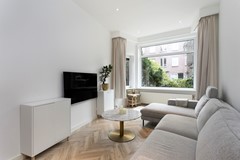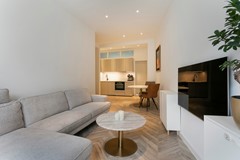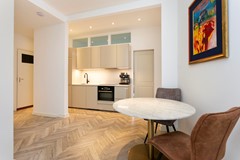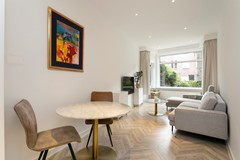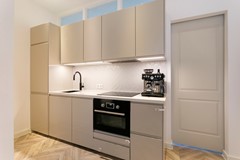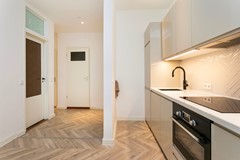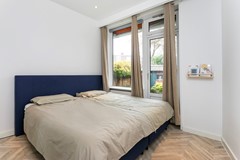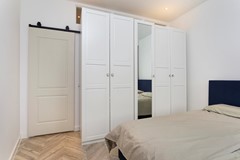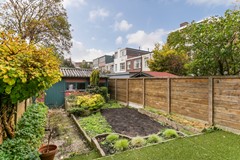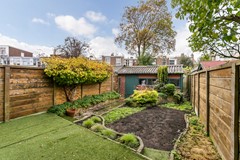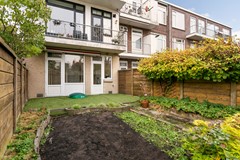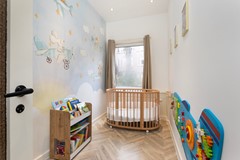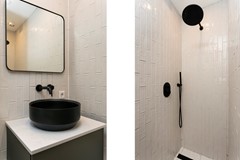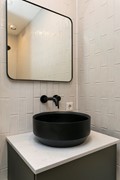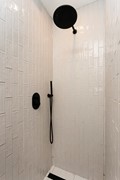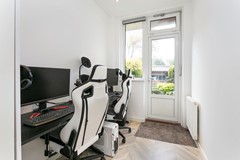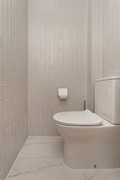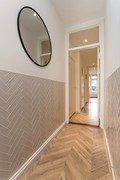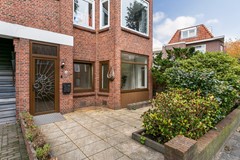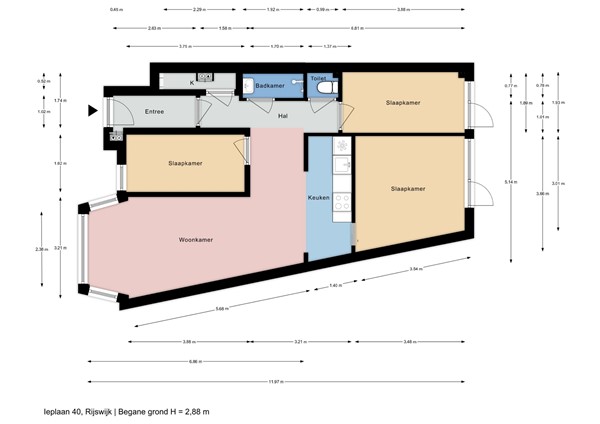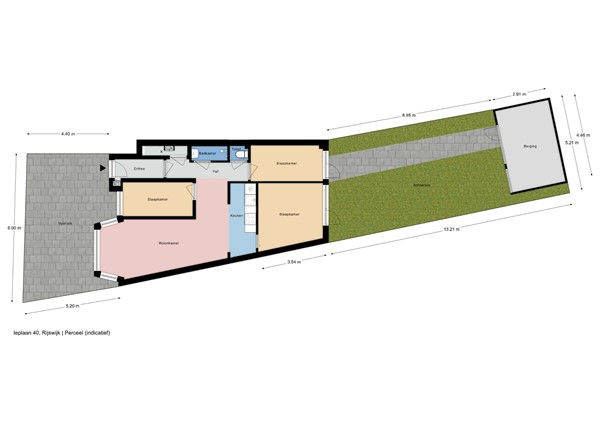With an account you can save your favourite properties, add search profiles, be notified of changes, and more.
General
Right around the corner from the historical centre of ‘Oud Rijswijk’ is this modern ground floor flat with 3 bedrooms and front and back gardens.
The property is ideal for starters or small families. In the immediate vicinity are several schools and playgrounds. The historic and popular ‘Herenstraat’ is also a stone's throw away. This gives you the opportunity to seek out the hustle and bus... More info
The property is ideal for starters or small families. In the immediate vicinity are several schools and playgrounds. The historic and popular ‘Herenstraat’ is also a stone's throw away. This gives you the opportunity to seek out the hustle and bus... More info
-
Features
All characteristics Type of residence Apartment, ground floor apartment, apartment Construction period 1927 Status Under offer Offered since 14 September 2024 -
Location
Features
| Offer | |
|---|---|
| Reference number | 02267 |
| Asking price | €342,500 |
| Service costs | €60 |
| Upholstered | Yes |
| Upholstered | Upholstered |
| Status | Under offer |
| Acceptance | Immediately |
| Offered since | 14 September 2024 |
| Last updated | 03 December 2024 |
| Construction | |
|---|---|
| Type of residence | Apartment, ground floor apartment, apartment |
| Floor | 1st floor |
| Type of construction | Existing estate |
| Construction period | 1927 |
| Roof materials | Bitumen |
| Rooftype | Flat |
| Certifications | Energy performance advice |
| Isolations | Full, Insulated glazing |
| Surfaces and content | |
|---|---|
| Floor Surface | 69 m² |
| Content | 235 m³ |
| External surface area storage rooms | 13 m² |
| Layout | |
|---|---|
| Number of floors | 1 |
| Number of rooms | 4 (of which 3 bedrooms) |
| Number of bathrooms | 1 (and 1 separate toilet) |
| Outdoors | |
|---|---|
| Location | On a quiet street |
| Garden | |
|---|---|
| Type | Back yard |
| Orientation | West |
| Condition | Normal |
| Garden 2 - Type | Front yard |
| Garden 2 - Orientation | East |
| Garden 2 - Condition | Normal |
| Boiler | |
|---|---|
| Heating source | Gas |
| Year of manufacture | 2016 |
| Combiboiler | Yes |
| Boiler ownership | Owned |
| Features | |
|---|---|
| Water heating | Central heating system |
| Heating | Central heating |
| Ventilation method | Mechanical ventilation, Natural ventilation |
| Bathroom facilities | Walkin shower, Washbasin furniture |
| Garden available | Yes |
| Has a storage room | Yes |
| Has ventilation | Yes |
| Association of owners | |
|---|---|
| Registered at Chamber of Commerce | Yes |
| Annual meeting | Yes |
| Periodic contribution | Yes |
| Reserve fund | Yes |
| Home insurance | Yes |
| Cadastral informations | |
|---|---|
| Cadastral designation | Rijswijk D 6615 |
| Range | Condominium |
| Ownership | Full ownership |
| Cadastral designation | Rijswijk D 6615 |
| Area | 183 m² |
| Range | Condominium |
| Ownership | Full ownership |
Description
Right around the corner from the historical centre of ‘Oud Rijswijk’ is this modern ground floor flat with 3 bedrooms and front and back gardens.
The property is ideal for starters or small families. In the immediate vicinity are several schools and playgrounds. The historic and popular ‘Herenstraat’ is also a stone's throw away. This gives you the opportunity to seek out the hustle and bustle whenever you wish and return to an environment of tranquillity due to the quiet street in which the house is located. Public transport (bus line 23 and tram lines 1, 15 and 17) can be reached within a few minutes' walk and within a few car minutes you can reach the various arterial roads (A4, A12 and A13).
DESCRIPTION:
Entrance through the spacious front garden, hallway with draft door, separate toilet, modern bathroom with walk-in shower and washbasin. Cupboard with washing machine connection and other storage space. Bedroom at the front of the house, living room with open kitchen equipped with various built-in appliances such as fridge/freezer, dishwasher and 4-burner electric hob.
The other two bedrooms are located at the rear of the house which both provide access to the spacious back garden. The spacious and sunny garden features plenty of greenery and has a playful layout. At the back of the backyard is a spacious shed which offers plenty of space for storage.
FEATURES;
- Living area 69 m² according to the industry-wide measurement instruction (derived from the
NEN 2580 method);
- 3 bedrooms
- spacious front and back garden with sun
- spacious barn of approx. 13 m2
- own ground
- heating by central heating boiler from 2016
- energy label almost completed and will then be issued. After expected D.
- Fully double glazed
- Active community association, contribution currently € 60,- per month
- after 18:00 parking with permit, € 68,40 (rate 2024)
THE NEIGHBOURHOOD:
The property is located in one of the most popular neighbourhoods of Rijswijk, the Bomenbuurt; traffic-low, child-friendly, green and the old centre at a stone's throw distance with a diversity of shops and cosy restaurants, in close proximity to schools, sports clubs, public transport and various arterial roads. Nature areas such as the Rijswijkse Bos and Park den Burgh are at cycling distance.
The location ensures a high level of amenities including excellent public transport connections to, among others, the centre of Delft and The Hague, the old centre of Rijswijk at walking distance and good access to the motorways (A4 The Hague - Amsterdam/Rotterdam, A12 The Hague - Utrecht, A13 The Hague - Rotterdam).
Furthermore, both the old centre of Voorburg and the city centres of Delft and The Hague can be reached by bicycle within 10 to 15 minutes.
The purchase agreement is laid down in the deed of sale, which may include additional clauses such as: age clause, materials clause, the Measurement Instruction, Energy Label and utility agreements. The text of the deed of sale, as well as the additional clauses, are available on request.
The Measuring Instruction is based on the NEN2580. The Measuring Instruction is intended to apply a more uniform way of measuring to give an indication of the usable area. The Measuring Instruction does not completely rule out differences in measurement results, for example due to differences in interpretation, rounding off or limitations in carrying out the measurement.
CONDITIONS OF SALE
- Delivery in consultation, available immediately
- Choice of notary in consultation,
- non-self-occupation clause or an ‘as is, where is’ clause
- Terms of sale and privacy statement of our office applicable.
The property is ideal for starters or small families. In the immediate vicinity are several schools and playgrounds. The historic and popular ‘Herenstraat’ is also a stone's throw away. This gives you the opportunity to seek out the hustle and bustle whenever you wish and return to an environment of tranquillity due to the quiet street in which the house is located. Public transport (bus line 23 and tram lines 1, 15 and 17) can be reached within a few minutes' walk and within a few car minutes you can reach the various arterial roads (A4, A12 and A13).
DESCRIPTION:
Entrance through the spacious front garden, hallway with draft door, separate toilet, modern bathroom with walk-in shower and washbasin. Cupboard with washing machine connection and other storage space. Bedroom at the front of the house, living room with open kitchen equipped with various built-in appliances such as fridge/freezer, dishwasher and 4-burner electric hob.
The other two bedrooms are located at the rear of the house which both provide access to the spacious back garden. The spacious and sunny garden features plenty of greenery and has a playful layout. At the back of the backyard is a spacious shed which offers plenty of space for storage.
FEATURES;
- Living area 69 m² according to the industry-wide measurement instruction (derived from the
NEN 2580 method);
- 3 bedrooms
- spacious front and back garden with sun
- spacious barn of approx. 13 m2
- own ground
- heating by central heating boiler from 2016
- energy label almost completed and will then be issued. After expected D.
- Fully double glazed
- Active community association, contribution currently € 60,- per month
- after 18:00 parking with permit, € 68,40 (rate 2024)
THE NEIGHBOURHOOD:
The property is located in one of the most popular neighbourhoods of Rijswijk, the Bomenbuurt; traffic-low, child-friendly, green and the old centre at a stone's throw distance with a diversity of shops and cosy restaurants, in close proximity to schools, sports clubs, public transport and various arterial roads. Nature areas such as the Rijswijkse Bos and Park den Burgh are at cycling distance.
The location ensures a high level of amenities including excellent public transport connections to, among others, the centre of Delft and The Hague, the old centre of Rijswijk at walking distance and good access to the motorways (A4 The Hague - Amsterdam/Rotterdam, A12 The Hague - Utrecht, A13 The Hague - Rotterdam).
Furthermore, both the old centre of Voorburg and the city centres of Delft and The Hague can be reached by bicycle within 10 to 15 minutes.
The purchase agreement is laid down in the deed of sale, which may include additional clauses such as: age clause, materials clause, the Measurement Instruction, Energy Label and utility agreements. The text of the deed of sale, as well as the additional clauses, are available on request.
The Measuring Instruction is based on the NEN2580. The Measuring Instruction is intended to apply a more uniform way of measuring to give an indication of the usable area. The Measuring Instruction does not completely rule out differences in measurement results, for example due to differences in interpretation, rounding off or limitations in carrying out the measurement.
CONDITIONS OF SALE
- Delivery in consultation, available immediately
- Choice of notary in consultation,
- non-self-occupation clause or an ‘as is, where is’ clause
- Terms of sale and privacy statement of our office applicable.
