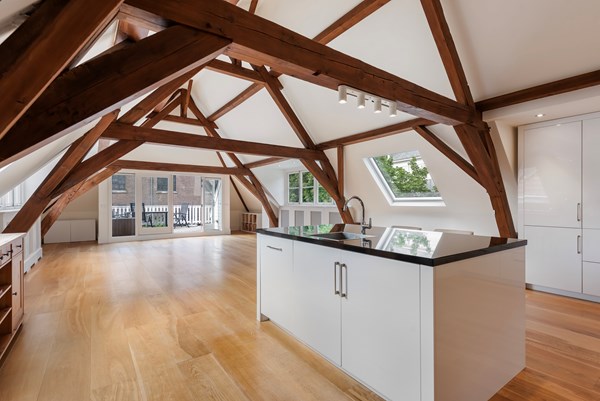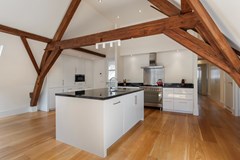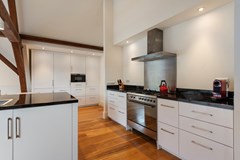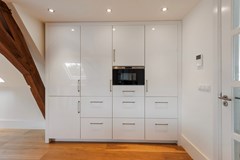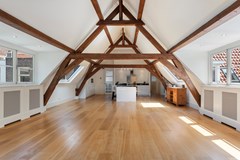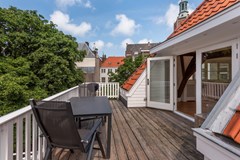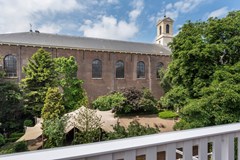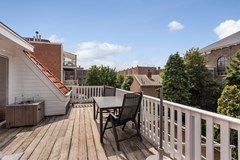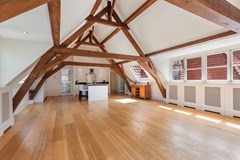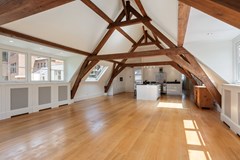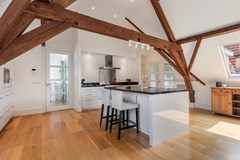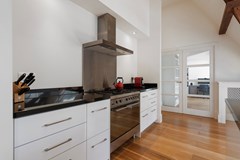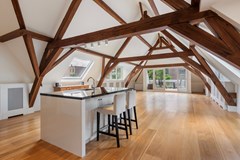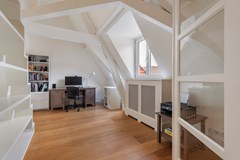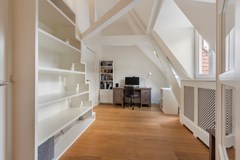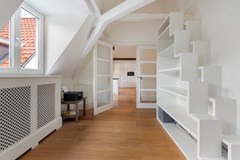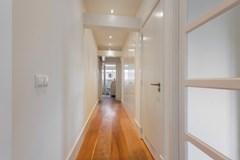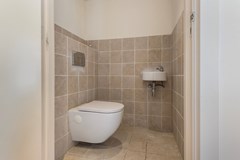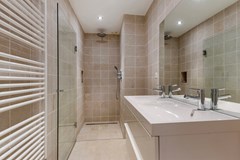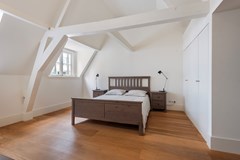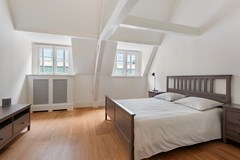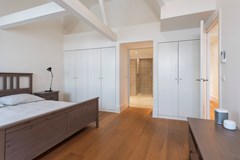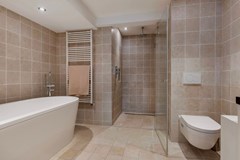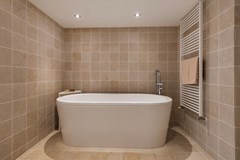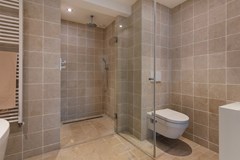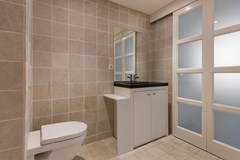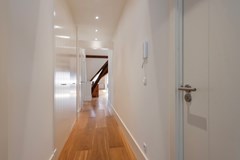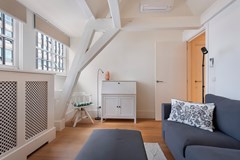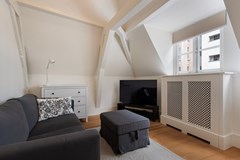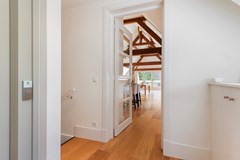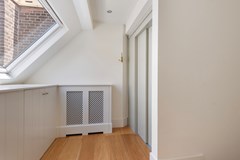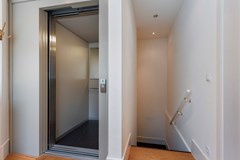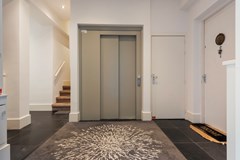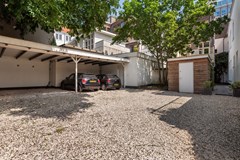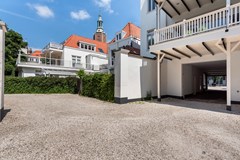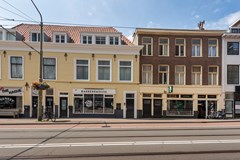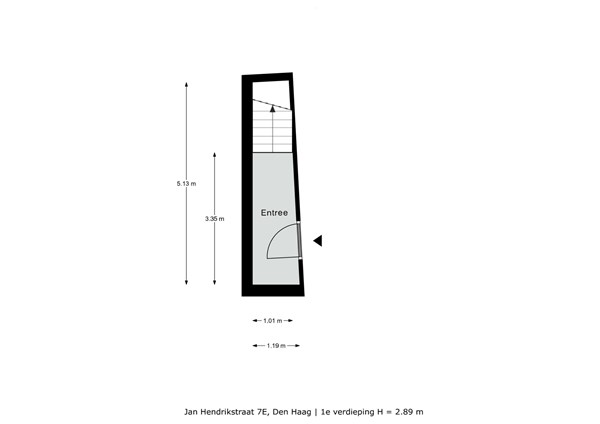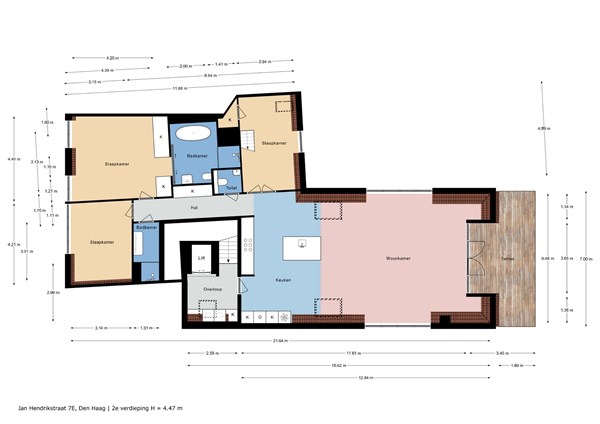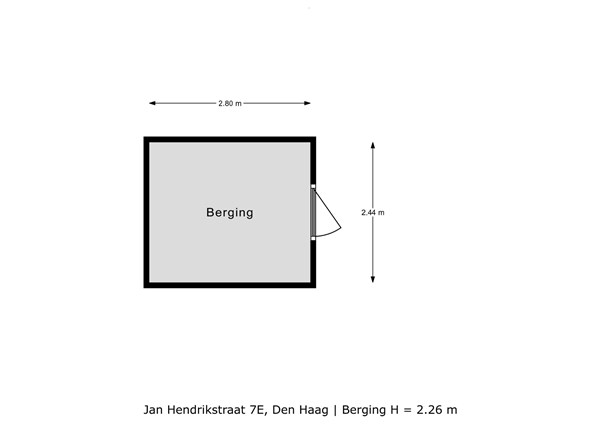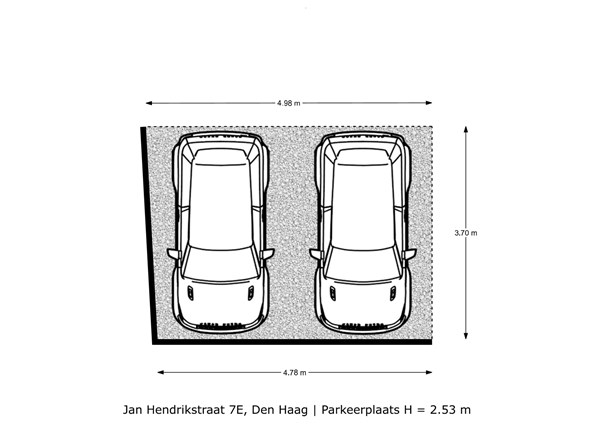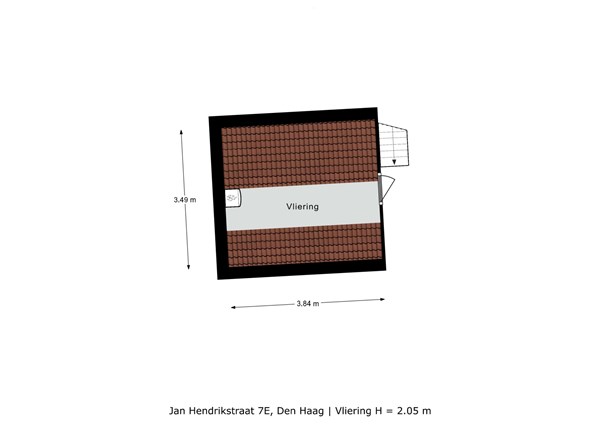With an account you can save your favourite properties, add search profiles, be notified of changes, and more.
General
Discover a Hidden Pearl of Tranquility and Luxury in the Heart of The Hague.
A unique penthouse with private elevator up to the residence, equipped with 3 spacious bedrooms, 2 bathrooms, sunny terrace and 2 covered parking spaces. Located in the vibrant center of The Hague! Behind an inconspicuous facade lurks this extraordinary oasis of tranquility and luxury. This property offers the best... More info
A unique penthouse with private elevator up to the residence, equipped with 3 spacious bedrooms, 2 bathrooms, sunny terrace and 2 covered parking spaces. Located in the vibrant center of The Hague! Behind an inconspicuous facade lurks this extraordinary oasis of tranquility and luxury. This property offers the best... More info
-
Features
All characteristics Type of residence Apartment, penthouse Construction period 1888 Status Under offer Offered since 09 October 2024 -
Location
Features
| Offer | |
|---|---|
| Reference number | 02265 |
| Asking price | €975,000 |
| Service costs | €429.93 |
| Upholstered | Yes |
| Upholstered | Upholstered |
| Status | Under offer |
| Acceptance | By consultation |
| Offered since | 09 October 2024 |
| Last updated | 28 October 2024 |
| Construction | |
|---|---|
| Type of residence | Apartment, penthouse |
| Floor | 2nd floor |
| Type of construction | Existing estate |
| Accessibility | People with disabilities, Seniors |
| Construction period | 1888 |
| Rooftype | Pyramid hip |
| Isolations | Insulated glazing |
| Surfaces and content | |
|---|---|
| Floor Surface | 158 m² |
| Living area | 77.56 m² |
| Content | 628 m³ |
| Surface area other inner rooms | 4 m² |
| External surface area storage rooms | 6.8 m² |
| External surface area | 18.7 m² |
| Layout | |
|---|---|
| Number of floors | 1 |
| Number of rooms | 4 (of which 3 bedrooms) |
| Number of bathrooms | 2 (and 1 separate toilet) |
| Outdoors | |
|---|---|
| Location | City centre |
| Energy consumption | |
|---|---|
| Energy certificate | D |
| Energy index | 1.14 |
| Boiler | |
|---|---|
| Heating source | Gas |
| Year of manufacture | 2016 |
| Combiboiler | Yes |
| Boiler ownership | Owned |
| Features | |
|---|---|
| Number of parking spaces | 2 |
| Number of covered parking spaces | 2 |
| Water heating | Central heating system |
| Heating | Air conditioning, Central heating |
| Ventilation method | Mechanical ventilation, Natural ventilation |
| Bathroom facilities Bathroom 1 | Bath, Toilet, Walkin shower, Washbasin furniture |
| Bathroom facilities Bathroom 2 | Walkin shower, Washbasin furniture |
| Parking | Carport |
| Has AC | Yes |
| Has an elevator | Yes |
| Has an internet connection | Yes |
| Has a storage room | Yes |
| Has ventilation | Yes |
| Association of owners | |
|---|---|
| Registered at Chamber of Commerce | Yes |
| Annual meeting | Yes |
| Periodic contribution | Yes |
| Reserve fund | Yes |
| Long term maintenance plan | Yes |
| Home insurance | Yes |
| Cadastral informations | |
|---|---|
| Cadastral designation | Den Haag L 12137 |
| Range | Condominium |
| Ownership | Full ownership |
Description
Discover a Hidden Pearl of Tranquility and Luxury in the Heart of The Hague.
A unique penthouse with private elevator up to the residence, equipped with 3 spacious bedrooms, 2 bathrooms, sunny terrace and 2 covered parking spaces. Located in the vibrant center of The Hague! Behind an inconspicuous facade lurks this extraordinary oasis of tranquility and luxury. This property offers the best of both worlds: the vibrancy of city life combined with a serene and stylish living environment.
DESCRIPTION
Stepping inside this home is like entering another world. The oak floors and wooden beams and the many windows provide an abundance of natural light, giving each room a warm and inviting atmosphere. Every detail in this home has been finished with care and attention to quality. From the floors to the built-in cabinets, you will appreciate the luxury and craftsmanship in every corner.
The spacious, modern kitchen is fully equipped with high-end appliances and offers ample space for culinary adventures. The sleek design and practical layout make cooking a true pleasure.
The home features 3 generous bedrooms. With ample closet space and a peaceful feel, they can be arranged to suit everyone's needs.
The 2 bathrooms are a spa-like experience in themselves, featuring modern fixtures and high-quality finishes. Relaxing in your own luxurious bath is daily reality here.
Enjoy your own little piece of the outdoors in the city. The home has a beautiful, well-maintained terrace where you can soak up the sun, read a book or host friends for a cozy barbecue.
DESCRIPTION
Communal entrance at street level for the 3 apartments, hallway which also gives access to the parking spaces and shed, elevator (or stairs) to the 2nd (top) floor, hallway equipped with fitted wardrobes and location for washer and dryer. Door to the living room, spacious bright living room with open kitchen and kitchen island with bar, doors to the sunny terrace.
From the living room access to the 1st bedroom/study. Long hall with fitted wardrobes giving access to the toilet with fountain, the 2 bedrooms and the 2nd bathroom. The master bedroom has fitted wardrobes and an ensuite bathroom. The bathroom is equipped with walk-in shower, freestanding bathtub, toilet and washbasin. The 2nd bathroom is equipped with walk-in shower and sink cabinet.
Behind the building on closed grounds are the 2 covered parking spaces and the spacious private storage room. The parking spaces are accessible from street level. Through a shutter door with remote control is the path to the parking spaces and the shed.
Located in the heart of The Hague, you are only steps away from the best restaurants, stores and cultural amenities the city has to offer. And yet, when you close the door, your home envelops you in peace and privacy.
This property is a rare find, perfect for those looking for an exceptional lifestyle in one of The Hague's most sought-after locations. Don't hesitate and schedule a viewing today. Be surprised by the hidden beauty and comfort of this unique home.
SPECIFICS
- located on private land;
- user area approximately 158 m2:
- external storage room: 6.80 m2
- 2 covered parking spaces
- Large private storage room
- two bathrooms;
- oak wooden floors;
- air conditioning;
- luxury kitchen with island and bar;
- double glazed windows;
- Active VvE / contribution € 429.93 per month;
- all measurements are indicative and no rights can be derived from this
- on the floor plan are the exact sizes listed;
- in 2016 completely renovated internally;
- acceptance in consultation
- age clause applies
LOCATION
On very short walking distance from Noordeinde Palace, the Palace Garden, the Great Church, the old city hall, the (boat) terraces on the Veenkade and the shopping/restaurant-rich Prinsestraat, Nobelstraat, Molenstraat. Also on short walking distance: downtown, Anna Paulownaplein, Piet Heinstraat, Hoogstraat, Lange Voorhout and public transport. Various museums, theaters, cinemas, parks within walking distance. Within cycling distance of the NS railway stations, the dunes of The Hague and the coast. Or around the corner to Albert Heijn. Central Station can be reached in 3 minutes by tram/metro.
The sales information has been compiled with great care but we cannot guarantee the accuracy of the content and therefore no rights can be derived from it. The content is purely informative and should not be regarded as an offer. Where the contents, surface areas or dimensions are mentioned, these should be regarded as indicative and approximate. As a buyer, you should conduct your own research into matters of importance to you. We advise you to use your own NVM purchasing agent.
A unique penthouse with private elevator up to the residence, equipped with 3 spacious bedrooms, 2 bathrooms, sunny terrace and 2 covered parking spaces. Located in the vibrant center of The Hague! Behind an inconspicuous facade lurks this extraordinary oasis of tranquility and luxury. This property offers the best of both worlds: the vibrancy of city life combined with a serene and stylish living environment.
DESCRIPTION
Stepping inside this home is like entering another world. The oak floors and wooden beams and the many windows provide an abundance of natural light, giving each room a warm and inviting atmosphere. Every detail in this home has been finished with care and attention to quality. From the floors to the built-in cabinets, you will appreciate the luxury and craftsmanship in every corner.
The spacious, modern kitchen is fully equipped with high-end appliances and offers ample space for culinary adventures. The sleek design and practical layout make cooking a true pleasure.
The home features 3 generous bedrooms. With ample closet space and a peaceful feel, they can be arranged to suit everyone's needs.
The 2 bathrooms are a spa-like experience in themselves, featuring modern fixtures and high-quality finishes. Relaxing in your own luxurious bath is daily reality here.
Enjoy your own little piece of the outdoors in the city. The home has a beautiful, well-maintained terrace where you can soak up the sun, read a book or host friends for a cozy barbecue.
DESCRIPTION
Communal entrance at street level for the 3 apartments, hallway which also gives access to the parking spaces and shed, elevator (or stairs) to the 2nd (top) floor, hallway equipped with fitted wardrobes and location for washer and dryer. Door to the living room, spacious bright living room with open kitchen and kitchen island with bar, doors to the sunny terrace.
From the living room access to the 1st bedroom/study. Long hall with fitted wardrobes giving access to the toilet with fountain, the 2 bedrooms and the 2nd bathroom. The master bedroom has fitted wardrobes and an ensuite bathroom. The bathroom is equipped with walk-in shower, freestanding bathtub, toilet and washbasin. The 2nd bathroom is equipped with walk-in shower and sink cabinet.
Behind the building on closed grounds are the 2 covered parking spaces and the spacious private storage room. The parking spaces are accessible from street level. Through a shutter door with remote control is the path to the parking spaces and the shed.
Located in the heart of The Hague, you are only steps away from the best restaurants, stores and cultural amenities the city has to offer. And yet, when you close the door, your home envelops you in peace and privacy.
This property is a rare find, perfect for those looking for an exceptional lifestyle in one of The Hague's most sought-after locations. Don't hesitate and schedule a viewing today. Be surprised by the hidden beauty and comfort of this unique home.
SPECIFICS
- located on private land;
- user area approximately 158 m2:
- external storage room: 6.80 m2
- 2 covered parking spaces
- Large private storage room
- two bathrooms;
- oak wooden floors;
- air conditioning;
- luxury kitchen with island and bar;
- double glazed windows;
- Active VvE / contribution € 429.93 per month;
- all measurements are indicative and no rights can be derived from this
- on the floor plan are the exact sizes listed;
- in 2016 completely renovated internally;
- acceptance in consultation
- age clause applies
LOCATION
On very short walking distance from Noordeinde Palace, the Palace Garden, the Great Church, the old city hall, the (boat) terraces on the Veenkade and the shopping/restaurant-rich Prinsestraat, Nobelstraat, Molenstraat. Also on short walking distance: downtown, Anna Paulownaplein, Piet Heinstraat, Hoogstraat, Lange Voorhout and public transport. Various museums, theaters, cinemas, parks within walking distance. Within cycling distance of the NS railway stations, the dunes of The Hague and the coast. Or around the corner to Albert Heijn. Central Station can be reached in 3 minutes by tram/metro.
The sales information has been compiled with great care but we cannot guarantee the accuracy of the content and therefore no rights can be derived from it. The content is purely informative and should not be regarded as an offer. Where the contents, surface areas or dimensions are mentioned, these should be regarded as indicative and approximate. As a buyer, you should conduct your own research into matters of importance to you. We advise you to use your own NVM purchasing agent.
