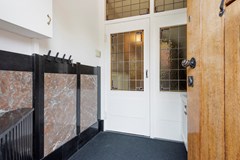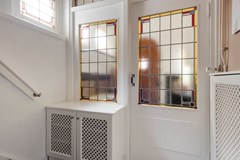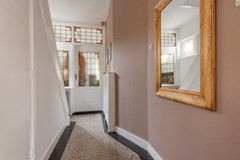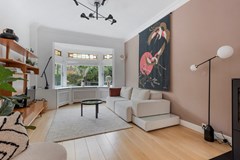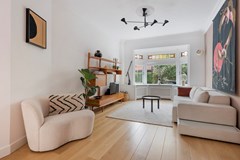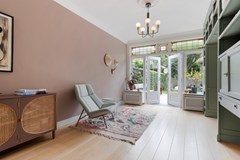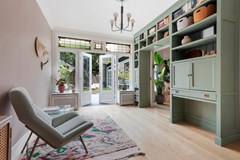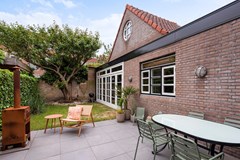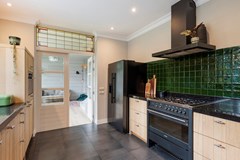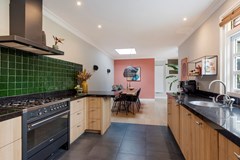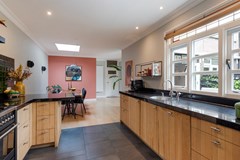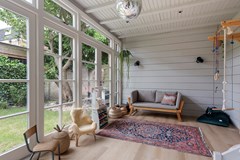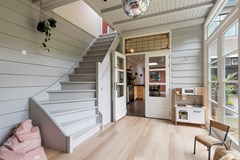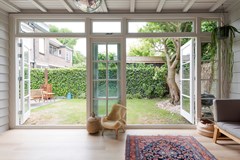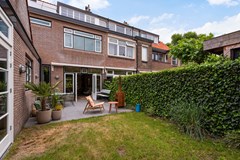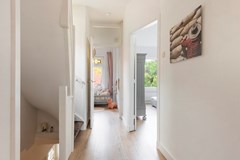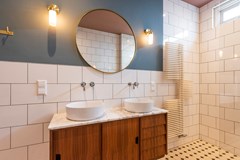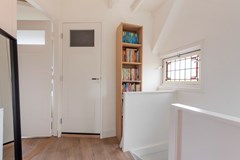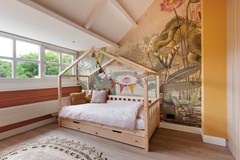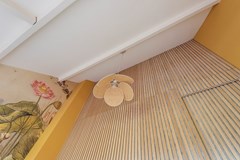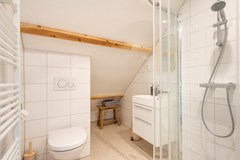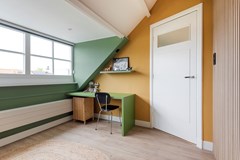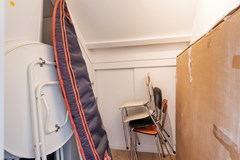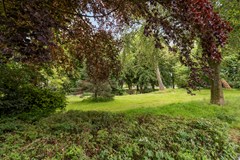With an account you can save your favourite properties, add search profiles, be notified of changes, and more.
General
Semi-detached spacious and charming 1930s home with driveway and garage, of approximately 200 m2 with 6 bedrooms, a study/workroom, 2 bathrooms, front yard and large sunny backyard facing southwest. Stylish with many original details, including stained glass windows throughout the house. Located next to park Arentsburgh and the Vliet within walking distance.
The house is equipped with 13 solar... More info
The house is equipped with 13 solar... More info
-
Features
All characteristics Type of residence House, single-family house, semi-detached house Construction period 1932 Status New for rent Offered since 03 April 2025 -
Location
Features
| Offer | |
|---|---|
| Reference number | 02301 |
| Asking price | €4,200 per month (upholstered, indexed) |
| Deposit | €4,200 |
| Furnishing | Optional |
| Status | New for rent |
| Acceptance | By 01 May 2025 |
| Offered since | 03 April 2025 |
| Construction | |
|---|---|
| Type of residence | House, single-family house, semi-detached house |
| Type of construction | Existing estate |
| Construction period | 1932 |
| Certifications | Energy performance advice |
| Isolations | Full, Insulated glazing |
| Surfaces and content | |
|---|---|
| Plot size | 100 m² |
| Floor Surface | 203.46 m² |
| Content | 727 m³ |
| Layout | |
|---|---|
| Number of floors | 3 |
| Number of rooms | 8 (of which 6 bedrooms) |
| Number of bathrooms | 2 (and 2 separate toilets) |
| Garden | |
|---|---|
| Type | Back yard |
| Orientation | South west |
| Condition | Beautifully landscaped |
| Garden 2 - Type | Front yard |
| Garden 2 - Orientation | North east |
| Garden 2 - Condition | Beautifully landscaped |
| Energy consumption | |
|---|---|
| Energy certificate | D |
| Features | |
|---|---|
| Number of parking spaces | 2 |
| Water heating | Central heating system, Solar collectors |
| Heating | Central heating, Partial Floor heating, Solar collectors |
| Ventilation method | Mechanical ventilation, Natural ventilation |
| Kitchen facilities | Built-in equipment |
| Bathroom facilities Bathroom 1 | Bath, Double sink, Walkin shower |
| Bathroom facilities Bathroom 2 | Shower, Toilet, Washbasin furniture |
| Garden available | Yes |
| Has a garage | Yes |
| Has an internet connection | Yes |
| Has a storage room | Yes |
| Has a skylight | Yes |
| Has solar panels | Yes |
| Has ventilation | Yes |
Description
Semi-detached spacious and charming 1930s home with driveway and garage, of approximately 200 m2 with 6 bedrooms, a study/workroom, 2 bathrooms, front yard and large sunny backyard facing southwest. Stylish with many original details, including stained glass windows throughout the house. Located next to park Arentsburgh and the Vliet within walking distance.
The house is equipped with 13 solar panels!
LAYOUT:
First floor.
Driveway to garage. Entrance through front garden. draught portal with checkroom, hall with original granite floor, stairs to second floor, large pantry under the stairs and separate toilet with hand basin.
Extraordinary spacious living, dining and open kitchen. The living room with wooden floor has two sitting areas. One at the front with bay window and fireplace. The other at the rear with French doors to the spacious and sunny backyard. En-suite separation to the kitchen through stained glass sliding doors. The dining area has wooden floors and the kitchen tiles with underfloor heating. The spacious kitchen is of unique large size and very attractive.
The kitchen is equipped with various appliances including a 5-burner stove with large oven by Smeg, microwave, American fridge / freezer, Quooker, dishwasher and breakfast bar.
From the kitchen you reach the garden room through French doors. The garden room (bedroom / playroom) with PVC floor and underfloor heating has two fully opening double doors to the garden, large storage space under the stairs and stairs to an upper floor with an enclosed room. This can be used as a study.
The garage/storage and laundry room with built-in cabinets can be accessed from the driveway and from the kitchen. The garage is the perfect place to store a cargo bike, bicycles, scooters and other items.
1st floor:
Spacious landing with built-in closet, separate toilet, 3 bedrooms, 2 of which are at the front and 1 at the rear. A bathroom with walk-in shower, bathtub and double sink with cabinet and design radiator, also equipped with underfloor heating.
2nd floor:
Landing, 2 bedrooms both with walk-in closet and dormer. Completely decorated by an interior designer. The second bathroom has a shower, washbasin and toilet. Storage room where also the CV is placed and attic for extra storage space.
Garden:
Charming front/side garden with a bicycle cellar and staging area for garbage cans and sunny backyard with southwest exposure.
A virtual viewing can be arranged via Whatsapp or FaceTime. Please call our office for an appointment.
PARTICULARS:
- 13 solar panels
- 6 bedrooms
- Study room
- 2 bathrooms
- 3 toilets (2x separate)
- first floor has a wooden floor
- PVC floor on 1st and 2nd floor
- Southwest facing backyard
- Open modern kitchen fully equipped
- Front garden with driveway space for 1 or 2 cars
- lots of storage space
- Double glazing
- Roof and floor insulation
ADDITIONAL INFORMATION:
- rent per month at € 4.200, =
- guarantee deposit of 01 month gross rent of € 4.200, =
- rental period of at least 12 months
- house sharing not allowed
SURROUNDINGS:
The location is ideal between the historic center of Voorburg and Rijswijk. Public transport is within walking distance with connections to The Hague (10 min), Rotterdam (20 min) and Amsterdam (40 min). International schools are nearby (British School Leidschenveen/Mariahoeve at 10 min drive, British/American/International School in The Hague, Wassenaar and Voorschoten at 15 min drive).
An oasis of tranquility right next to the historic park Arentsburg and the Trekvliet. Within walking distance of playground Agora, playground 'grandpa's veldje', buitenplaats Hofwijck and the cozy Herenstraat with a wide variety of stores and restaurants. In addition, this property is really well accessible: located on the border with the 'innovative' Binckhorst (including new Rotterdamsebaan) roads (A4/A12/A13) and station Voorburg are around the corner.
The center of The Hague is at 10 minutes cycling distance and in 15 minutes you cycle to the historic center of DelftAlso other amenities such as childcare, primary and secondary schools are nearby.
The house is equipped with 13 solar panels!
LAYOUT:
First floor.
Driveway to garage. Entrance through front garden. draught portal with checkroom, hall with original granite floor, stairs to second floor, large pantry under the stairs and separate toilet with hand basin.
Extraordinary spacious living, dining and open kitchen. The living room with wooden floor has two sitting areas. One at the front with bay window and fireplace. The other at the rear with French doors to the spacious and sunny backyard. En-suite separation to the kitchen through stained glass sliding doors. The dining area has wooden floors and the kitchen tiles with underfloor heating. The spacious kitchen is of unique large size and very attractive.
The kitchen is equipped with various appliances including a 5-burner stove with large oven by Smeg, microwave, American fridge / freezer, Quooker, dishwasher and breakfast bar.
From the kitchen you reach the garden room through French doors. The garden room (bedroom / playroom) with PVC floor and underfloor heating has two fully opening double doors to the garden, large storage space under the stairs and stairs to an upper floor with an enclosed room. This can be used as a study.
The garage/storage and laundry room with built-in cabinets can be accessed from the driveway and from the kitchen. The garage is the perfect place to store a cargo bike, bicycles, scooters and other items.
1st floor:
Spacious landing with built-in closet, separate toilet, 3 bedrooms, 2 of which are at the front and 1 at the rear. A bathroom with walk-in shower, bathtub and double sink with cabinet and design radiator, also equipped with underfloor heating.
2nd floor:
Landing, 2 bedrooms both with walk-in closet and dormer. Completely decorated by an interior designer. The second bathroom has a shower, washbasin and toilet. Storage room where also the CV is placed and attic for extra storage space.
Garden:
Charming front/side garden with a bicycle cellar and staging area for garbage cans and sunny backyard with southwest exposure.
A virtual viewing can be arranged via Whatsapp or FaceTime. Please call our office for an appointment.
PARTICULARS:
- 13 solar panels
- 6 bedrooms
- Study room
- 2 bathrooms
- 3 toilets (2x separate)
- first floor has a wooden floor
- PVC floor on 1st and 2nd floor
- Southwest facing backyard
- Open modern kitchen fully equipped
- Front garden with driveway space for 1 or 2 cars
- lots of storage space
- Double glazing
- Roof and floor insulation
ADDITIONAL INFORMATION:
- rent per month at € 4.200, =
- guarantee deposit of 01 month gross rent of € 4.200, =
- rental period of at least 12 months
- house sharing not allowed
SURROUNDINGS:
The location is ideal between the historic center of Voorburg and Rijswijk. Public transport is within walking distance with connections to The Hague (10 min), Rotterdam (20 min) and Amsterdam (40 min). International schools are nearby (British School Leidschenveen/Mariahoeve at 10 min drive, British/American/International School in The Hague, Wassenaar and Voorschoten at 15 min drive).
An oasis of tranquility right next to the historic park Arentsburg and the Trekvliet. Within walking distance of playground Agora, playground 'grandpa's veldje', buitenplaats Hofwijck and the cozy Herenstraat with a wide variety of stores and restaurants. In addition, this property is really well accessible: located on the border with the 'innovative' Binckhorst (including new Rotterdamsebaan) roads (A4/A12/A13) and station Voorburg are around the corner.
The center of The Hague is at 10 minutes cycling distance and in 15 minutes you cycle to the historic center of DelftAlso other amenities such as childcare, primary and secondary schools are nearby.
































































